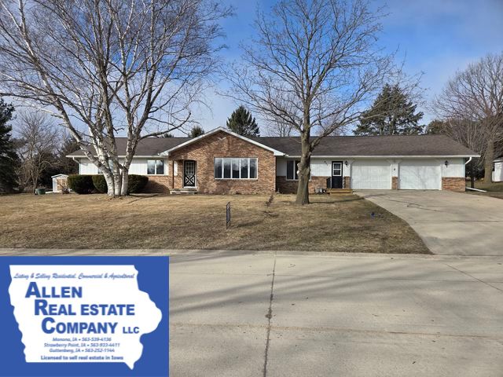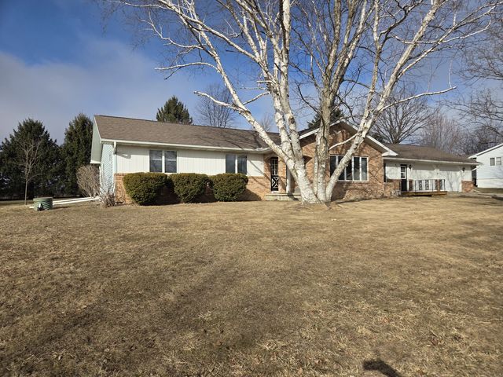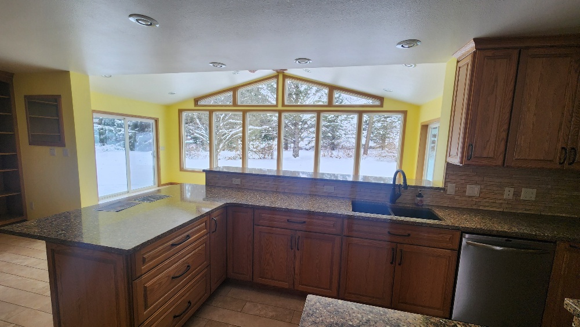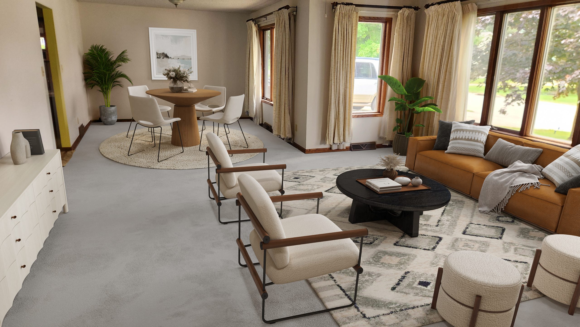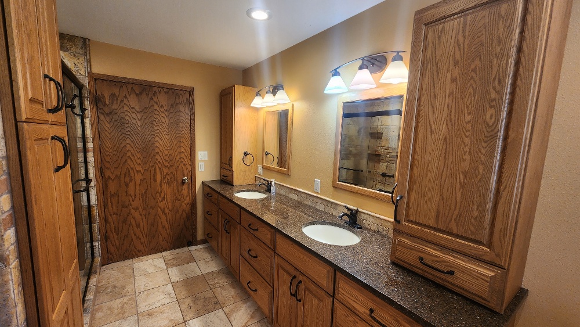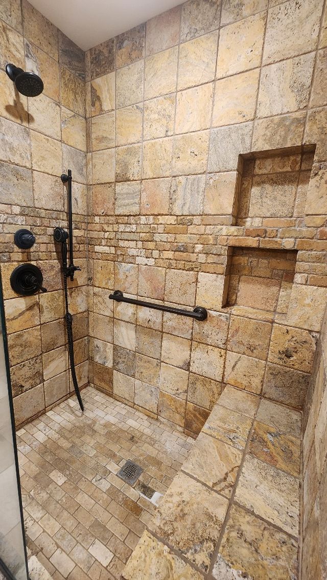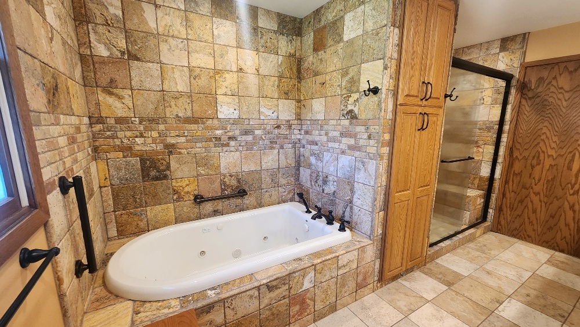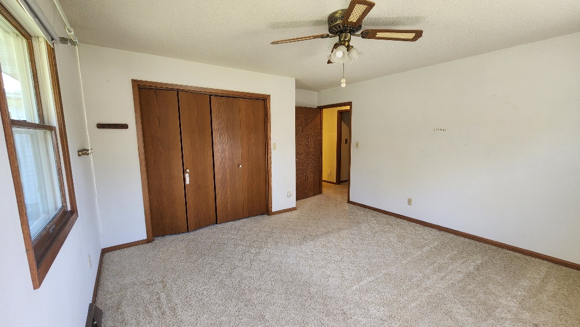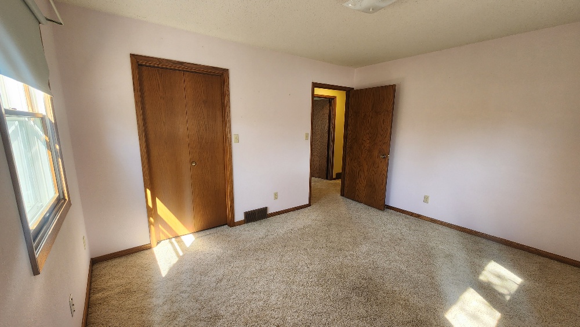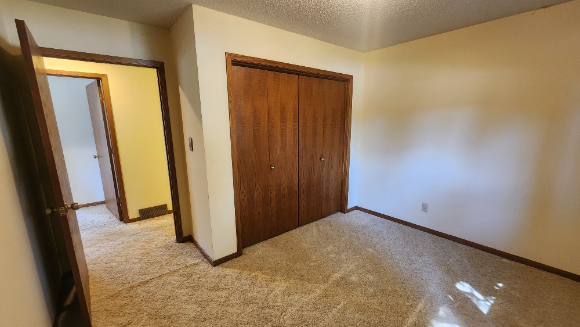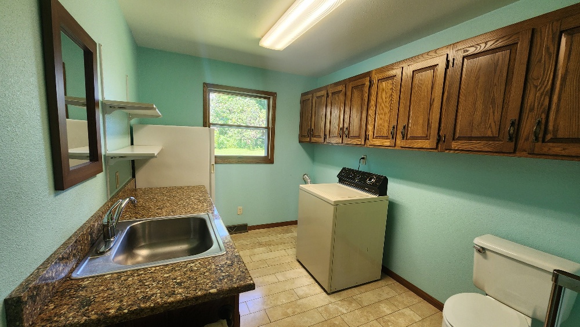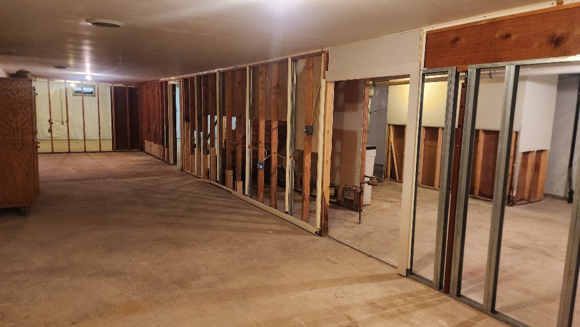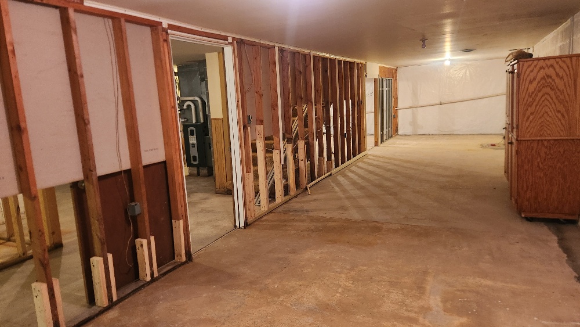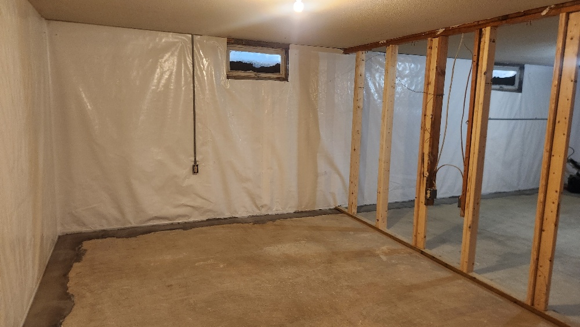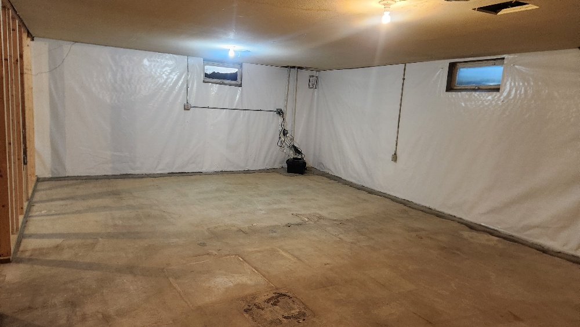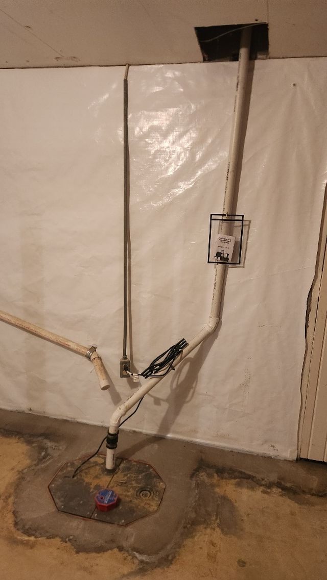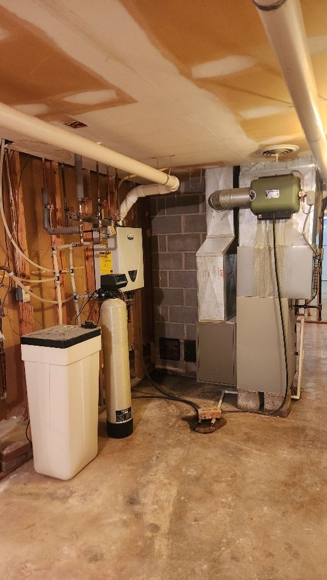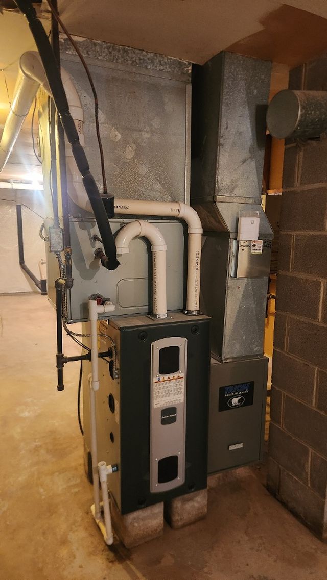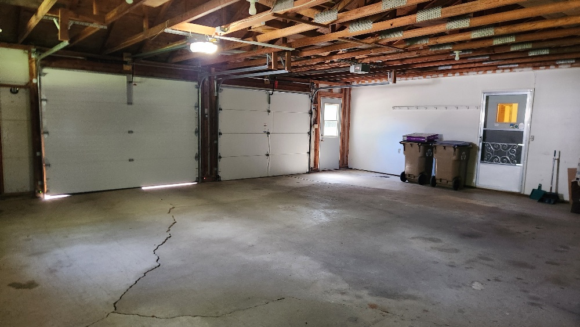411 Westwood, Strawberry Point
3 bed | 2 bath
$289,000 NEW PRICE
Serenity awaits in this spacious home with incredible views. Imagine peaceful evenings in this stunning, remodeled home, where a wall of windows perfectly frames sweeping farm field views and abundant wildlife sightings. The heart of the home is a vaulted great room that flows seamlessly from a beautifully appointed, gourmet kitchen. Here, you’ll find ample solid-surface cabinetry, an under-mount sink, and high-end built-in appliances. Escape to the luxurious main-floor bath, a true spa-like retreat featuring a spacious walk-in tiled shower, double lavatories, and a jetted soaking tub for ultimate relaxation. Enjoy the convenience of a main-floor laundry room positioned perfectly between the kitchen and the oversized, two-stall attached garage. The partially finished lower level offers expansion possibilities with a family room, a non-conforming 4th bedroom, and plumbing for an additional bathroom. A unique second staircase from the basement to the garage provides unmatched convenience. This 2,256 square-foot main level provides plenty of space for both everyday living and entertaining.
Or Call
Monona 563-539-4136
Strawberry Point 563-933-4411
Guttenberg 563-252-1144
Mortgage Calculator
The information on this page, although believed to be accurate, is not guaranteed or warranted by the listing office.

